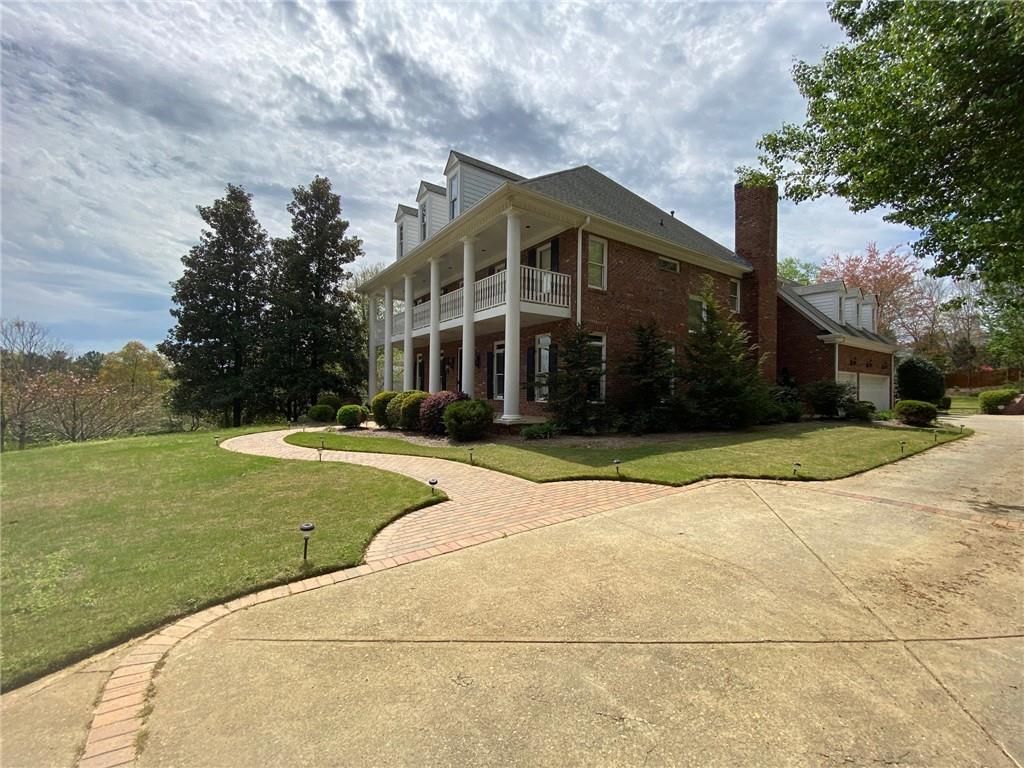1066 Woodruff Plantation Parkway SE
Marietta, GA 30067
$710,000
Stately 4-sided brick home Custom built, Southern charm architecture with open floor plan, sits on a 1-acre lot in the East Cobb area !!!Large master w/ spa-like bath, large secondary suites, full au pair/ in-law suite above oversized 3-car garage, large basement features high ceilings,2nd office space, media room, guest suite and loads of storage, large decks & brick patio, level yard with additional area/lot at the back .Great location with open floor plan, less than 5 minutes to I-75 & I-285 & tucked in a very quiet subdivision. At this price it is a steal !A unique and uncommon southern charm with architectural "gone with the wind" design with full finished terrace level w/bed & bath. The house is move-in ready! Freshly painted w/new carpets. Gourmet Chef kitchen w/high-end appliances and built in refrigerator. Windowed breakfast area w/view to the pool. Additional full bathroom exclusively for the pool area totaling 7 full baths!Keeping room w/FP & bar. Full outdoor kitchen,changing room & full bath next to the pool. Heated pool and front entry doors are spectacular !!! Beautiful decks surround the home with wrought iron gate entry way into the courtyard. Brick fence and showcase spiral stairs at the back of the house. Over 7000 square feet. Walk up attic stairs and second stairs to 2nd level. Wood paneling in the family room overlooking the pool. Too many to mention.Corporate relocation.SIRVA financing incentives available.
- SubdivisionWoodruff plantation
- Zip Code30067
- CityMarietta
- CountyCobb
Location
- StatusSold
- MLS #6715708
- TypeResidential
- SpecialOwner Transferred
MLS Data
- Bedrooms6
- Bathrooms6
- Half Baths1
- Bedroom DescriptionIn-Law Suite/Apartment, Oversized Master, Split Bedroom Plan
- RoomsBonus Room, Den, Family Room, Library, Living Room, Media Room, Workshop
- BasementDaylight, Exterior Entry, Finished, Finished Bath, Interior Entry
- FeaturesBookcases, Central Vacuum, Double Vanity, High Ceilings 10 ft Lower, High Ceilings 10 ft Upper, Permanent Attic Stairs, Tray Ceiling(s), Walk-In Closet(s)
- KitchenBreakfast Bar, Cabinets Stain, Kitchen Island, Stone Counters
- AppliancesDishwasher, Disposal, Double Oven, Gas Cooktop, Gas Water Heater, Indoor Grill, Range Hood, Refrigerator, Self Cleaning Oven
- HVACCeiling Fan(s), Central Air, Heat Pump, Zoned
- Fireplaces3
- Fireplace DescriptionDouble Sided, Gas Starter, Living Room, Master Bedroom
Interior Details
- StyleColonial, Traditional
- ConstructionBrick 4 Sides
- Built In1993
- StoriesTwo
- PoolGunite, Heated, In Ground
- ParkingAttached, Level Driveway
- FeaturesCourtyard, Garden, Private Rear Entry
- ServicesHomeowners Association
- UtilitiesCable Available, Electricity Available, Natural Gas Available, Sewer Available, Underground Utilities
- SewerPublic Sewer
- Lot DescriptionBack Yard, Corner Lot, Front Yard, Landscaped, Level
- Acres1
Exterior Details
Sold By: Chapman Hall Premier Realtors 770-454-7840
 Listings identified with the FMLS IDX logo come from FMLS and are held by brokerage firms other than the owner of
this website. The listing brokerage is identified in any listing details. Information is deemed reliable but is not
guaranteed. If you believe any FMLS listing contains material that infringes your copyrighted work please click here
to review our DMCA policy and learn how to submit a takedown request. © 2024 First Multiple Listing
Service, Inc.
Listings identified with the FMLS IDX logo come from FMLS and are held by brokerage firms other than the owner of
this website. The listing brokerage is identified in any listing details. Information is deemed reliable but is not
guaranteed. If you believe any FMLS listing contains material that infringes your copyrighted work please click here
to review our DMCA policy and learn how to submit a takedown request. © 2024 First Multiple Listing
Service, Inc.
This property information delivered from various sources that may include, but not be limited to, county records and the multiple listing service. Although the information is believed to be reliable, it is not warranted and you should not rely upon it without independent verification. Property information is subject to errors, omissions, changes, including price, or withdrawal without notice.
For issues regarding this website, please contact Eyesore at 678.692.8512.
Data Last updated on April 17, 2024 1:18pm

