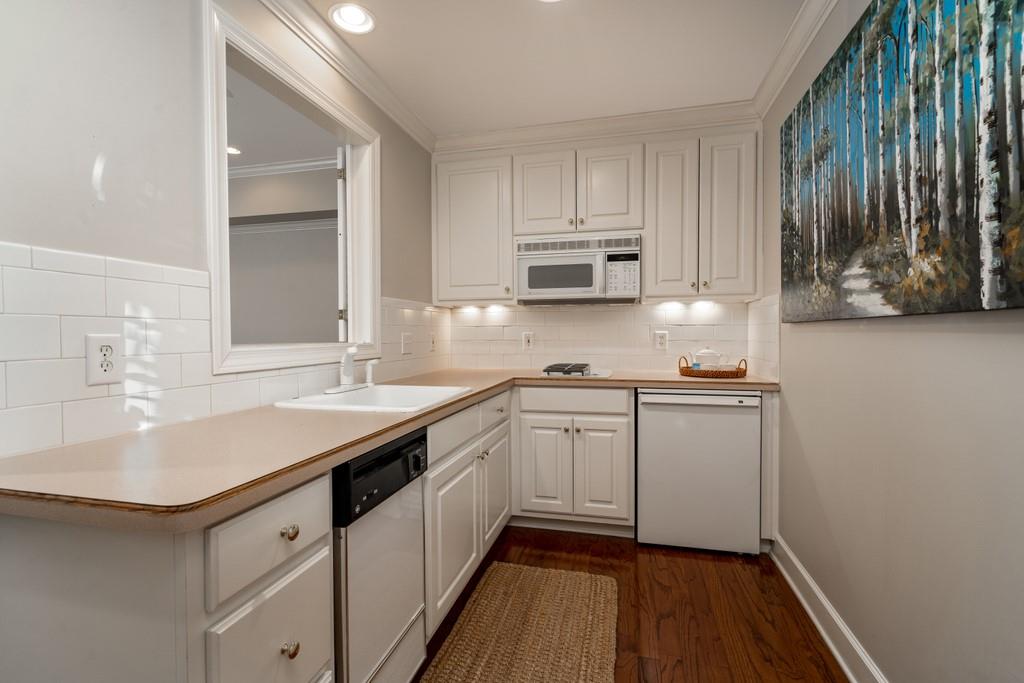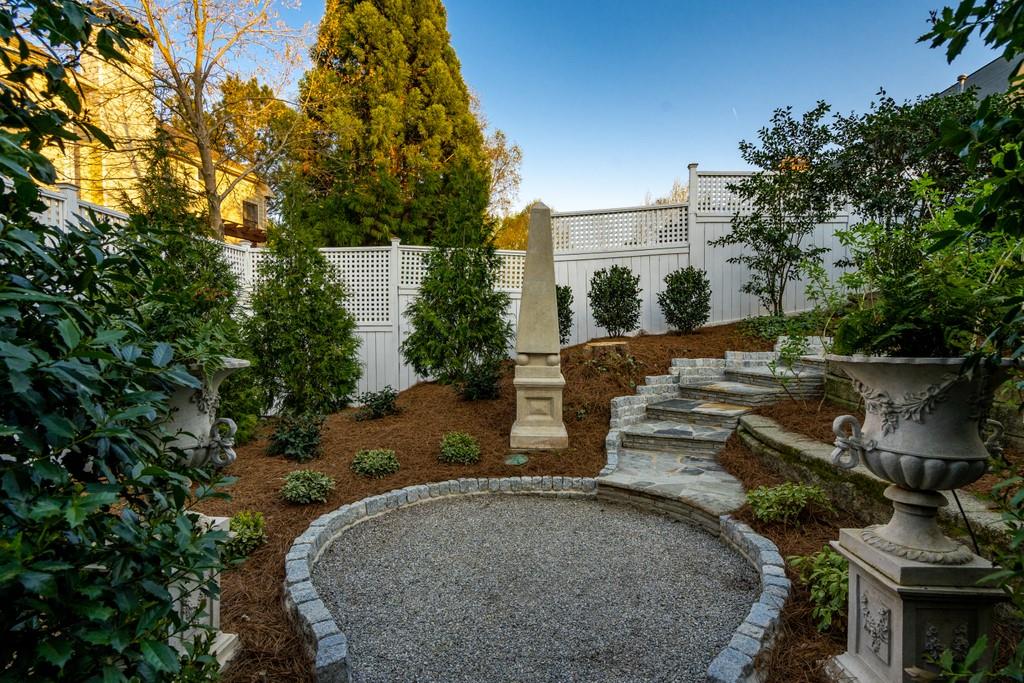4783 Summerset Lane
Dunwoody, GA 30338
$900,000
Unparalleled sophistication and attention to detail abound in this beautifully designed and meticulously maintained European influenced Dunwoody home. Special features in this amazing home include custom made wood plantation shutters on every window, the fully renovated and custom designed open concept kitchen/dining, family room with gas fireplace, and bar built with solid oak cabinetry by master craftsman Robert McCurry. The main level also features a living room with gas fireplace, large dining room for entertaining, powder room,walk in pantry and a large office/craft room/laundry. Off the family room and kitchen is a very large deck with both sitting and dining areas, fountain and BBQ. On the upper level you will find your way to the spacious master bedroom with a cozy sitting area and gas fireplace, and the renovated ensuite master bath with oak cabinetry, separate shower, separate water closet and bidet, heated floor and large walk in closet. On the lower level is a large family room with gas fireplace, a small full kitchen, two bedrooms, a full bathroom, a home gym, a second laundry room with plentiful built ins for storage. Family room: French doors open to a very large heated and a/c garden room, with French doors on to a patio and the beautiful landscaped gardens, designed by Californian landscape architect Bruce Oliver. The back garden features its own little cottage, with storage at the back, stone steps, pathways, and a statue. The gardens are fully irrigated and have professionally designed lighting in front and back. Membership of the Village Mill Swim & Tennis Club is transferable and Brook Run Park is only a 10 minute walk away.
- StatusActive
- MLS #6869460
- TypeResidential
MLS Data
- Bedrooms6
- Bathrooms4
- Half Baths1
- Bedroom DescriptionIn-Law Suite/Apartment, Oversized Master, Split Bedroom Plan
- RoomsBonus Room, Exercise Room, Family Room, Living Room, Office, Sun Room
- BasementDaylight, Exterior Entry, Finished Bath, Finished, Full
- FeaturesHigh Ceilings 10 ft Main, Entrance Foyer 2 Story, Cathedral Ceiling(s), Coffered Ceiling(s), Double Vanity, Disappearing Attic Stairs, High Speed Internet, His and Hers Closets, Low-Flow Fixtures, Tray Ceiling(s), Wet Bar, Walk-In Closet(s)
- KitchenSecond Kitchen, Breakfast Bar, Keeping Room, Pantry, Pantry Walk-In
- AppliancesDouble Oven, Dishwasher, Dryer, Disposal, Refrigerator, Gas Water Heater, Gas Cooktop, Gas Oven/Range/Countertop, Microwave, Self Cleaning Oven, Washer
- HVACZoned
- Fireplaces4
- Fireplace DescriptionBasement, Family Room, Factory Built, Gas Log, Great Room
Interior Details
- StyleEuropean, Traditional
- ConstructionBrick 4 Sides
- Built In1994
- StoriesTwo
- ParkingAttached, Covered, Driveway, Garage, Kitchen Level, Level Driveway, Garage Faces Side
- FeaturesGas Grill, Private Yard, Private Front Entry, Private Rear Entry, Storage
- ServicesHomeowners Association, Near Trails/Greenway, Park, Dog Park, Playground, Pool, Sidewalks, Street Lights, Swim Team, Tennis Court(s), Near Schools, Near Shopping
- UtilitiesCable Available, Electricity Available, Natural Gas Available, Phone Available, Sewer Available, Underground Utilities, Water Available
- SewerPublic Sewer
- Lot DescriptionBack Yard, Landscaped, Private, Front Yard
- Lot Dimensions107x140x107x140
- Acres0.3
Exterior Details
Listing Provided Courtesy Of: Coldwell Banker Realty 770-396-6696
 Listings identified with the FMLS IDX logo come from FMLS and are held by brokerage firms other than the owner of
this website. The listing brokerage is identified in any listing details. Information is deemed reliable but is not
guaranteed. If you believe any FMLS listing contains material that infringes your copyrighted work please click here
to review our DMCA policy and learn how to submit a takedown request. © 2024 First Multiple Listing
Service, Inc.
Listings identified with the FMLS IDX logo come from FMLS and are held by brokerage firms other than the owner of
this website. The listing brokerage is identified in any listing details. Information is deemed reliable but is not
guaranteed. If you believe any FMLS listing contains material that infringes your copyrighted work please click here
to review our DMCA policy and learn how to submit a takedown request. © 2024 First Multiple Listing
Service, Inc.
This property information delivered from various sources that may include, but not be limited to, county records and the multiple listing service. Although the information is believed to be reliable, it is not warranted and you should not rely upon it without independent verification. Property information is subject to errors, omissions, changes, including price, or withdrawal without notice.
For issues regarding this website, please contact Eyesore at 678.692.8512.
Data Last updated on April 27, 2024 9:00am















































































